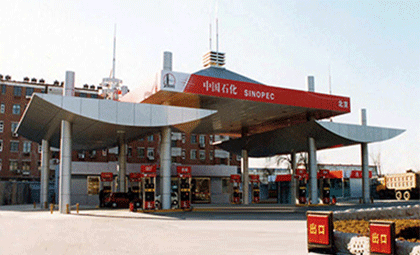
این پروژه یک فضای مربع / ارتفاع 16 متر / طول کل 30 متر / کل دهانه 18 متر می باشد.
1. نصب اسپیس فریم فولادی باید پس از پذیرش محور سازه زیرین و تخته تعبیه شده انجام شود.الزامات برای تکیه گاه پایین عبارتند از: اختلاف ارتفاع بین تکیه گاه های مجاور (فاصله L2): مقدار کوچکتر L2/800 و 10 میلی متر، در همان ارتفاع، اختلاف ارتفاع بین بالاترین و پایین ترین تکیه گاه: 20 میلی متر.
2. فرآیند نصب قاب فضای فولادی را با توجه به نیرو و ویژگی های ساختاری شبکه و شرایط واقعی ساخت و ساز در محل تعیین کنید.
3. پس از نصب چارچوب فولادی، باید بررسی شود:
آ.مقدار مجاز انحراف طول ضلع عمودی و افقی 1/2000 طول است و نباید بیشتر از 30 میلی متر باشد.
بمقدار مجاز فاصله مرکزی باید 1/3000 دهانه قاب فضای فولادی باشد و نباید بیشتر از 30 میلی متر باشد.
جبرای قاب توری که توسط حاشیه پشتیبانی می شود، انحراف ارتفاع مجاز 1/400 از تکیه گاه مجاور است و نباید از 15 میلی متر بیشتر باشد و حداکثر و حداقل نباید بیشتر از 30 میلی متر باشد.برای قاب مش که توسط چندین نقطه پشتیبانی می شود، انحراف ارتفاع مجاز 1/800 از تکیه گاه مجاور است و نباید بیشتر از 30 میلی متر باشد.
دانحراف شبکه را با توجه به مشخصات و الزامات طراحی تشخیص دهید.پس از ساخت، انحراف فضای قاب فولادی نباید از 115 درصد مقدار محاسبه طراحی بیشتر باشد.(حداکثر مقدار انحراف قاب شبکه L/250)
4. در صورت وجود گلوله های جوش به صورت موضعی، برای جوش دادن گوی و میله جوش از شیاری استفاده می شود و درجه درز جوش نباید از درجه دو کمتر باشد.
5. پس از اتمام نصب اسپیس فریم فولادی، سطح اتصالات و میله های اسپیس فریم باید تمیز و عاری از اسکار و کثیفی باشد.مفاصل و سوراخ های اضافی اتصالات توپ پیچ باید با گریس پر و مهر و موم شوند.
6. در طول استفاده از شبکه، تعمیر و نگهداری جامع ضد خوردگی باید هر 4 تا 5 سال انجام شود.



زمان ارسال: مارس-10-2022

